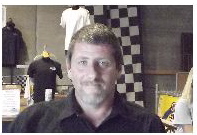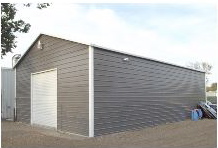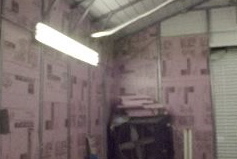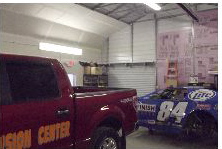30' x 42' Steel Building Kit Addition
by Karl G. (ALL MAKES COLLISION CENTER)
(Council Bluffs, Iowa-U.S.A.)

Karl G.

Exterior View Of Building

Interior View #1 Of Building

Interior View #2 Of Building
I have a large auto-body repair shop in Council Bluffs, Iowa. It is a steel building with heavy structural steel beams spanning large distances. Our business has been growing rapidly and I planned to put an addition onto the existing steel building. After visiting with the local building officials I learned that I would have to update other parts of my building to meet the current codes regarding fire prevention, etc. if I wanted a connected addition. The cost for the updates seemed prohibitive so I investigated what would be required if I placed a new free-standing building on the property.
I learned that no updates would be needed to the existing building if I kept the new building at least ten feet away from the existing body shop. So we began our planning on that basis. Our new building is 30' x 42' and will be used for paint-prep, painting and buffing. We started construction the first week of September 2011.
After reading about lightweight steel garage kits on garagetips-101.com, I investigated the cost for the building size we needed and learned that the labor and materials alone for the superstructure would be far less that just the wood materials if I built a wood frame structure. That was not counting the cost of labor to erect the wood framing.
I proceeded to have the initial site-prep work done and then contracted out the concrete work while I was negotiating the steel and erection package from two different fabricators. The city building officials allowed us to to use a simple reinforced concrete slab with no frost footings. The frost line in the Omaha-Council Bluffs metro area is an average of 42". They did require us to place a 12" x 12" concrete pier down 50" at each of the four corners of the building with steel reinforcing that tied into the slab. This requirement was so that we could anchor down the four corners of the lightweight steel superstructure to resist heavy wind loads and uplift forces.
I placed my steel building kit order the day they poured the concrete slab. One week later the steel arrived along with a local erection crew and within four days they had the superstructure up, the steel siding and roofing on, and were finished. The electrician started his work right away and I had one of my shop workers start installing two 1" thick layers of rigid foam between the vertical steel structure that consists of 2" x 2" square tubing. The city is requiring that we place 2 layers of x-rated (fire-rated) gypsum board on the wall that is 10' away from the existing building. You can see that in the photo labeled Interior View #2.
To heat the new building I used gas-fired radiant troughs that run the full 42' length of the building. One trough right down the center. I learned that the State of Iowa Fire Marshall has banned any further use of flexible gas piping throughout the state due to homes that have burned down due to the inclusion of it. I guess it is a lightning hazard. So we used standard high-ductile black piping with threaded joints and stainless steel flexible gas piping to make the final connection from the black pipe to the radiant-heat fixture. The local codes limit this to 3' feet in length and it must remain visible at all times.
I plan to have the building finished by early November so I can place a new paint-booth into it and begin using the old paint space for more repair bays in the original building.
The total cost for the concrete, steel and erection package, heat, electrical, insulation and drywall will be just a few cents below $28.00 per square foot. This will not include a high-end fire-sprinkler system that will go inside the paint booth. That will cost $3.50 per square foot and the paint booth is 14" x 26". After everything is finished I will be in the building at a very reasonable cost due to the efficiencies of the steel building kit.
Karl G.
All Makes Collision Center
Council Bluffs, Iowa-U.S.A.








